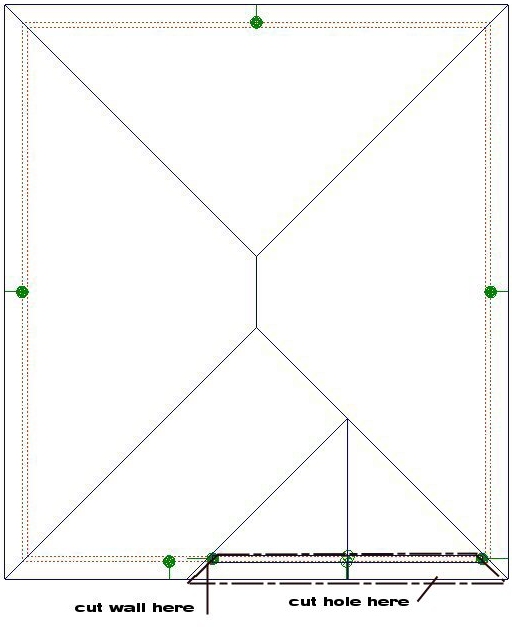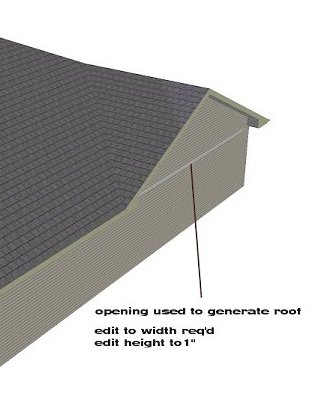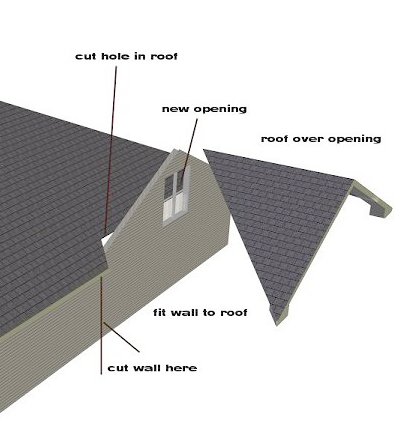|
Last Updated: Oct 29th, 2004 - 03:55:13 |
This is one method of placing a gable roof in a long continuous wall
- First break the long outside wall so it reflects the width of the gable roof In this example the long wall was 40’ and the gable roof wall needed to be 24’
- Place an opening in the 24’ long wall and edit it’s length to 23’ It’s height to 1”
- Place the top of opening at the top of wall and “center” it
- This window will be used to generate the gable roof
- In roof mode choose “roof over opening”
- Edit the overhang on the right until the roof plane intersects the hip line on the main roof I used 26.5”
- Edit the other overhang to match
- Edit the gable reference point and uncheck “gable end provided by roof
- You can now use cut hole to remove the roof in front of the gable
- In Drawing mode erase the Window and Edit the wall and “fit to roof” This window can also either be edited to not show on the plan (hidden) and not show in the rendering (uncheck softview). (No need to delete the opening in V12)If you dont require an opening in the wall
- You can now place a different window and set the offset up if need be
 |
 |
 |
© Copyright 2004 by SPLASH
Top of Page