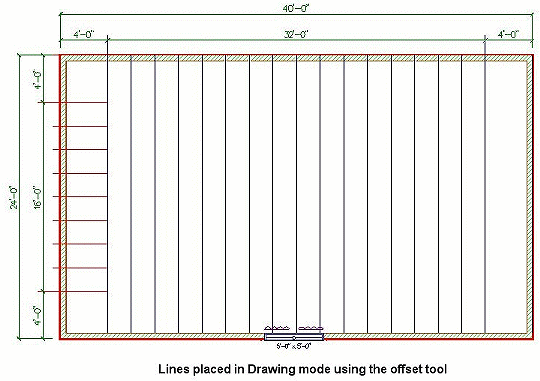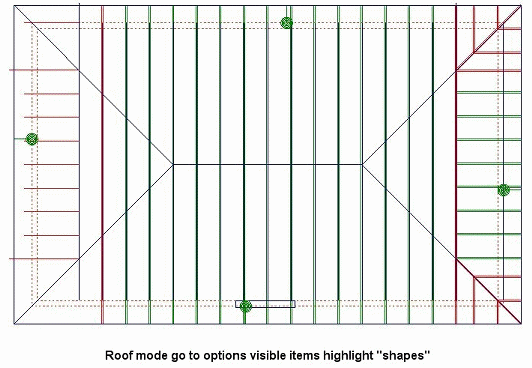|
Last Updated: Oct 29th, 2004 - 03:55:13 |
Now that Version 12 allows for more "visible items" we can use lines placed in Drawing mode with the offset tool to help place trusses more accuratly
 |
| Drawing Mode |
Once you have placed your lines you can switch to "Roof mode" and go to "Options > Visible items . and highlight the Shapes box" this will allow you to see the lines in roof mode and you can then use these to place your trusses
 |
| Roof Mode |
© Copyright 2004 by SPLASH
Top of Page