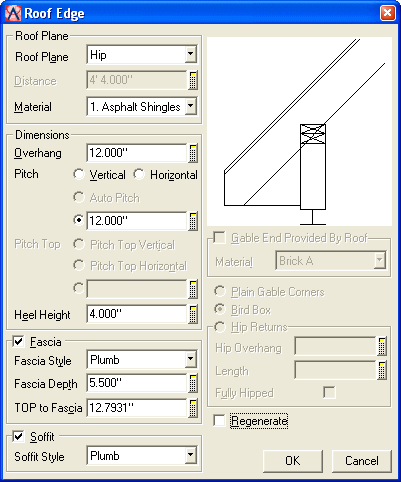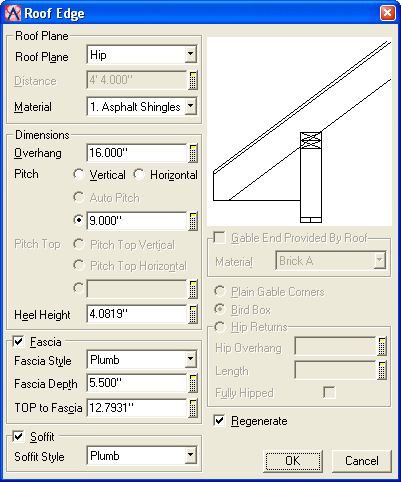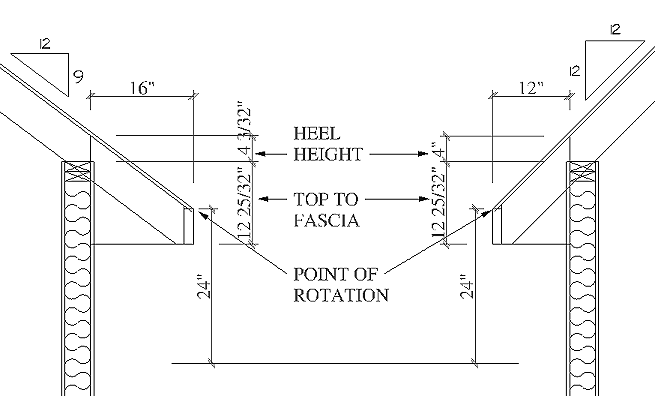The heel height measurement is very accurate in SoftPlan. If you follow proper procedure you can have your fascias match exactly as you go around the house no matter what the pitch changes are.
First, you need to understand exactly what SoftPlan does when you change the pitch of the roof. When you change the pitch the point of rotation is at the very top outside of the fascia. It does not rotate at the wall as you might expect. So when you change the pitch, the heel height automatically adjusts up or down depending on which direction you are changing the pitch. You can watch this happen in the little roof graphic as you change the pitch.
Second, adjusting the overhang will also adjust the heel height. This is because adjusting the overhang simply moves the fascia horizontally in or out. Since the top of the fascia remains constant the heel height adjusts up or down. Again this can be observed in the roof graphic.
So, by adjusting the pitch and then adjusting the overhang you will maintain the tops of all your fascias to be at exactly the same elevation.
If you attempt to adjust the heel height you will end up with different fascia elevations because you will be moving the whole rafter and the fascia up or down.
For a bastard roof, a roof with different pitches on different planes, I first determine which pitch is the steepest. For instance I might have some parts of the roof at 12 : 12 pitch and other parts at 9 : 12 pitch. I will then determine what I want my minimum overhang to be. Say for instance I want the overhang to be a minimum of 12". I would set the roof options to be 12" pitch, 12" overhang, and some heel height, say 4". I then draw the roof. The entire roof is now created with these settings.
 |
| 12 pitch settings |
Now I want to change some pitches to 9 : 12. I edit the appropriate edges and set the pitch to 9. You will see that the fascia remains in place and that the heel height decreases. Since I do not want my heel height this low I will edit the overhang until I get an appropriate heel height. I how have a bastard roof and all the fascias are at the same elevation.
 |
| 9 pitch settings |
 |
| Compair heel heights |