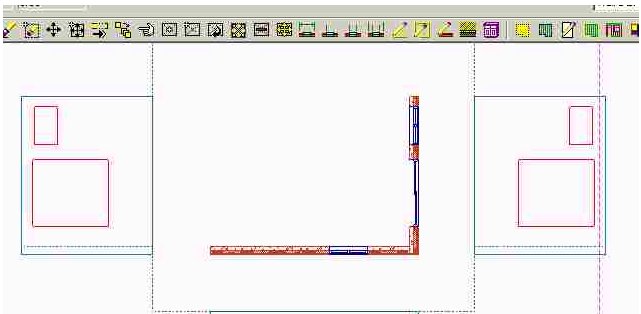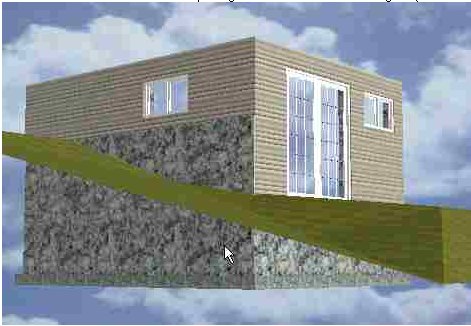Walk out wall 8' above 4'
By Bjr (minnesota Bob)
Aug 6, 2003
In the Upper Midwest, we almost always use a full basement! Hence here in Minnesota we need a LOOK out wall type (4' of Siding ON Top of 8' of Concrete/Block) 4' buried below grade, see pic below. Then we often have a need for a Walk out wall type ( 8' Siding/Stucco on a 4' High Concrete stem wall with Ftg.)
PLAN VIEW/PROFILE to show opening's offset relative to wall heights (ie Door was manually edited Up 4')
3D at a distance to see how grade might slope.....
ABOVE GRADE VIEW OF BOTH Walk Out & Look Out Walls This is my "LOOK OUT" 2x4x4' High Siding on TOP of an 8' high Concrete Stem wall/Ftg for a typical composite wall def that shows A. In plan view both the Stud Insulated + The Concrete texture shows. This is due to what SP refers to as the MID point of Wall Height is what you will see in Plan View. Since my wall is 12' total at about 6' vertically you need at least 1" of height to get the image in PLAN View (I use 1'-0" in case a wall height is adjusted) B. Air Space Material was used for the Insulated Wood Stud Portion see marked up below, some people prefer to use NONE Mat type....... THE KEY is make it a material that is NOT auto extracted, and then you do not have to deal with it in 3D. I don't think you can eliminate it in Cross Section. BUT it is easy to erase out!
The second page of ITEMS required is below.....
© Copyright 2004 by
SPLASH http://www.softplansplash.org



