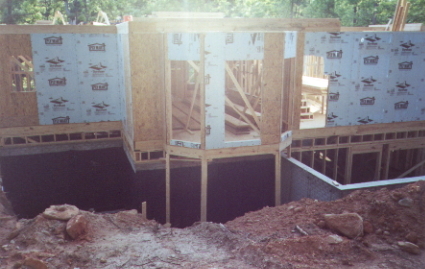|
From
SPLASH
Misc. Articles
The above photo was from a superlative client who archived the process of construction of her new home in the Atlanta area in photos and log. My job was to find the problems with her builder or the design of the structure for a number of issues. This photo came in very handy in that pursuit. Bottom line? The designer as 3rd Party was dismissed from all actions. The builder is still wringing his hands. The reality of the drawings showed a large home on a full foundation with a walk in bay in the kitchen area. The foundation was drawn into place to accommodate the bay arrangement right to the footing. The builder bid as such; took the job as exhibited by the drawing and then proceeded to do some unorthodox methods of construction that were not in keeping with what could be termed as "good, workmanlike quality." The as built of the site...as depicted in the photo shows a bay arrangement, but no foundation beneath the walls as drawn. Compound that with the joists running parallel to the width of the bay, rather than with a cantilever to counterpoise the loads at the ring joist end counteracted by the joist ends to the interior applied to the fulcrum of the plate/foundation. My first view of the bay at the completed and occupied stage (plus 1.5 years) was a failing two-story bay with window frames out of square to the sashes and wallboard creases top and bottom. Looking in from the foundation side, it was hard to believe...but, whooooopz, there it is. The designer had no issues of confusion to the drawings nor liability for miscalculating loads at the bay since his designs were specific to a large bay that extended it's bearing into the foundation. But....the owner did file a complaint against the designer in a scatter gun method, and it did cost the poor gal some sleep and a bit of money that didn't reach the deductible amount. Somewhere along her volumes of General Specification and General Notes is a line that allows that the: "DESIGNER IS NOT RESPONSIBLE FOR ANY FAILURES BY THE DISCRETIONARY CHANGE(S) TO THE EXHIBITED ORIGINAL DRAWINGS BY OWNER OR BUILDER. ALL CHANGES TO THE DRAWINGS AND DESIGNS MUST BE APPROVED BY THE DESIGNER; ALL COSTS OF TESTING, CALCULATION AND PROFESSIONAL ENGINEERING SHALL BE PAID BY THE OWNER." Given the idiocy of the builder in this case to create such a costly error with obvious defects to the structure, the best policy is to assume ahead of time that your drawings are only as "locked" to your design as the builder or owner wish them to be. When something goes wrong (something always goes wrong)...you become 3rd Party when the builder chooses NOT to take a responsible position either during the course of construction or in remedy to the subsequent failures.
© Copyright 2004 by SPLASH http://www.softplansplash.org |

